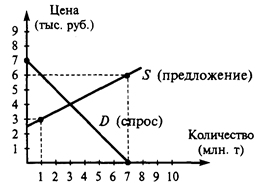Building Houses
In order to understand how a dwelling ^aye to ^e strong enough to hold up the building, and so it is important to prevent them from cracking or shifting. While the foundations are being built, the main drains must be laid to connect up to the public sewers. A timber-framed building has concrete foundation walls on top of a footing of concrete, and then timber sills which are anchored to the concrete while it is still wet. In brick-built houses the courses of bricks start on top of the concrete foundations. The first courses of bricks must be built carefully, for the whole house will rest on them. Once the foundations and floor are complete, the main part of the house can be built up. In timber-framed houses the main supporting joists are sometimes made of steel or reinforced concrete. Heavy timbers must be used for supporting the roof and stairs and for door and window frames; for the rest of the structure lighter timber is used. In brick-built houses the walls are built up in double layers and the wooden framework for doors and windows as well as the wooden joists for the floors are incorporated as work goes on. As the house rises it is necessary to provide scaffolding and platforms for the workers to stand on. This is made of steel tubing with planks laid across, ladders to go up and down, and hoists to lift up the building materials. The roof of the house may be flat or sloping. Rafters of wood are laid across, which are then covered with slates or tiles. In some places they are called shingles. They may be made of any material that is waterproof, including clay, concrete, metal, and asbestos. They are laid so that they overlap and let the water run off. A timber-framed house must be covered with either timber, bricks, or some other covering to finish the walls. There will also probably be an insulating layer of, for instance, glass fibre, to keep the house warm and dry. This will be put in between the living space and the roof to prevent heat escaping upwards. Brick-built houses have insulation put in the cavity between the walls and below the roof. When the outer shell is complete, work can begin inside the house. The walls are usually lined with plaster. This may be applied straight on to brick walls or it may come in the form of plasterboard, which is attached to the walls on strips of wood called battens. Later it will be painted or papered for decoration; wet plaster must be given a few weeks to dry out before that can be done. Plastering must be carefully timed to fit in with the work of the plumbers and electricians. Plumbers lay the pipes for the water supply, heating system, and drainage. They also have to fixthe drainage pipes on the outside of the house, which will join up to the drains and sewers, and put in the bathroom and kitchen fittings to which the pipes are connected. Most of these pipes have to be hidden from view in the finished house and so some of them will be fixed so that they are behind the plaster after it has been applied, and some will be under the floorboards. Similarly, the electric wires and fittings will mostly be embedded in plaster or laid under the floors. Sometimes the wires are encased in plastic tubes which are laid around the edge of
|





