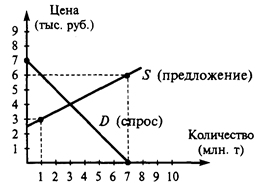Design and analysis
This category includes four primary areas: computer-assisted drafting and design; plot, site, and landscape planning; kitchen and bath design; and energy analysis. The number and type of software programs for these topics are rapidly increasing.
Computer-Assisted Drafting and Design. The largest and most familiararea of computer application in housing is computer-assisted drafting and design. CADD is a computer program that can automatically draw objects to scale or exact measurements. By being able to retrieve standard components or drawings from the computer’s memory, the designer is able to save time and improve accuracy. Previously, traditional drawings were done by hand, which is very labor intensive and costly for large-scale projects. Another benefit of CADD is its computerized symbols library. Inserting standard symbols and shapes is quick, easy, and accurate. For example, symbols for trees, furniture, doors, windows, etc. are usually included in an architectural symbols library. When inserting an image in a document, it can be enlarged, reduced, or rotated to a different angle to meet a specific need.
- design and evaluation of water treatment systems - water surface profile analysis - calculation of the volume quantities of earth that must be removed from the site or brought in for fill - automated contour mapping.
Kitchen and Bath Design. Kitchens and bathrooms are two of the most expensive areas per square foot in the home. Both require careful planning to achieve maximum efficiency. As a result, numerous software programs have been developed to assist in designing these rooms and selecting standard appliances, cabinets, and fixtures. These programs allow users to select specific units and place them on a floor plan. Energy Analysis. Since energy costs today are so significant, a complete energy analysis should be performed for most planned structures. Using these programs, the designer is able to analyze all aspects of energy efficiency and plan energy-efficient structures. Other computer applications of energy analysis include: 1) performance analysis of mechanical and lighting systems - evaluation of thermal and economic aspects of solar energy systems - evaluation of energy reflection and transmission from various surfaces.
|

 Plot, Site, and Landscape Planning. These plans are required for most homes and apartment buildings. The plot plan shows the site and location of the buildings on the property. A site plan includes a complete description of the shape, size, and important features on the site. The landscape plan shows all the plants on the site as well as paved areas, fences, and other landscape elements. Some landscape programs even have an aging feature to show how the landscape will change over time as plants mature. Other computer applications used in plot, site, and landscape planning include:
Plot, Site, and Landscape Planning. These plans are required for most homes and apartment buildings. The plot plan shows the site and location of the buildings on the property. A site plan includes a complete description of the shape, size, and important features on the site. The landscape plan shows all the plants on the site as well as paved areas, fences, and other landscape elements. Some landscape programs even have an aging feature to show how the landscape will change over time as plants mature. Other computer applications used in plot, site, and landscape planning include:


