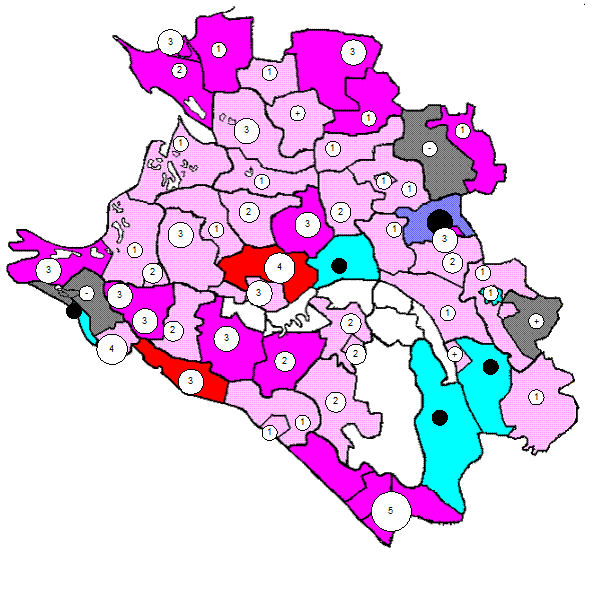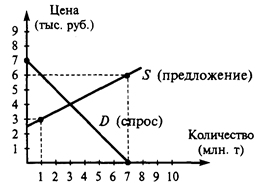Pre-reading Discussion. MODERN ARCHITECTURE AND CONSTRUCTION
MODERN ARCHITECTURE AND CONSTRUCTION TSTU Publishing House Министерство образования и науки Российской Федерации Тамбовский государственный технический университет СОВРЕМЕННАЯ АРХИТЕКТУРА И СТРОИТЕЛЬСТВО CONTENTS UNIT 1. CONCRETE CONSTRUCTIONS
Lesson 1. Concrete – a Yearning for the Monolithic
Lesson 2. High – Performance Concrete
Lesson 3. High – Strength Concrete
UNIT 2. BUSINESS DESIG
Lesson 1. Industrial Building Typology
Lesson 2. Industrial Building
Lesson 3. The Optimization of the Load-Bearing
Structure
UNIT 3. SCHOOL Design
Lesson 1 Diversity and Democracy of School Design
Lesson 2 Interview with an Achitect
Lesson 3 Education and Construction
UNIT 4. COLOUR AND ARCHITECTURE
Lesson 1. Rendered Facades, but with What Finish? Coloured, Painted or Coated?
Lesson 2 Advertising agency in School Building
Lesson 3 Colour and Architecture
Unit 5 Lesson 1 The employer and we.Hiring to work.Questionnair . Lesson 2 Training and experience.How to complete the application for employement.
Lesson 3 Inqiring about working conditions.Personal data.
GRAMMAR REFERENCE
FINAL GRAMMAR TEST
UNIT 1 CONCRETE CONSTRUCTIONS Lesson 1 Concrete – a Yearning for the Monolithic Pre-reading Discussion 1. What is a construction? 2. Concrete has become an important construction material, hasn’t it? 3. What do you think about the construction architecture of the 20th century? 4. How can you explain the phrase “a monolithic construction”? 5. Does good knowledge of drawing help to create perfect buildings?
Monolithic buildings radiate a sense of strength. The pervasiveness of a single material, in conjunction with only a few restrained details, creates an agreeable impression of archaic simplicity in our modern society. If one seeks to achieve a unified design for the structure, facade, paving and other ancillary elements of a building in temperate climatic zones, the versatility of concrete makes it the ideal material. Many different surface treatments are possible for the design of facades. In the Swiss embassy in Berlin, the engineer sought to achieve a monolithic effect by avoiding all trace of working joints. The walls were concreted in a continuous process over a period of 26 hours. Another method of circumventing the constraints of joints can be seen in an office building in Munich where a series of U-shaped precast concrete elements were offset to each other from storey to storey to create a series of projections and recesses. Sometimes the pattern of formwork ties may be exploited to lend the surface of a certain structure. In the Scholler Bank in Vienna, however, used an elaborate expanding shuttering technique to avoid precisely this effect. The monolithic outward appearance of a concrete building often results in internal complexity, especially in the building physics. An adequate solution can normally be achieved only through the creation of thermally separated inner and outer skins, in which case, care must be taken to avoid cracking caused by extremes of temperature. In the 16-meter-high exposed concrete facade in Munich, which was executed without joints, flexible anchors were inserted between the two skins, and the external wall was prestressed. Monolithic structures may also be differentiated and given an individual character through the use of color. In the housing group on the Zurich, mineral pigments were applied to the surface of the concrete to create a matt, "pollen-like" texture. With its red-brown coloration, the guesthouse in Chile merges into the desert surroundings to become a monolithic relief in the landscape. Different surface qualities may also be desired internally and externally. The black memorial structure seems dematerialized externally by reflections of the surroundings in the long shiny walls. The rays of light entering through the glazed roof strips, however, highlight the roughtextured natural grey face of the internal skin, thereby augmenting the massive effect of the interior. The various forms of surface treatment that are possible with concrete also allow the simulation of naturally monolithic materials. Some engineers used the texture of traditional Japanese fortifications as a kind of collage in housing development in Fukuoka. With its 50 cm external walls, the house is truly monolithic. To achieve the necessary thermal insulation, a special type of expanded concrete was developed, foamed to form hollow pores in the material. Steel reinforcement was replaced with polypropylene fibers. The use of sawn vertical boarded formwork reduced the danger of pockets and defects. The outer surface was treated with a water-repellent coating. The building is certainly experimental, but it also marks a step back to the original qualities of simple monolithic forms of construction, which hold a promise for the future.
|




