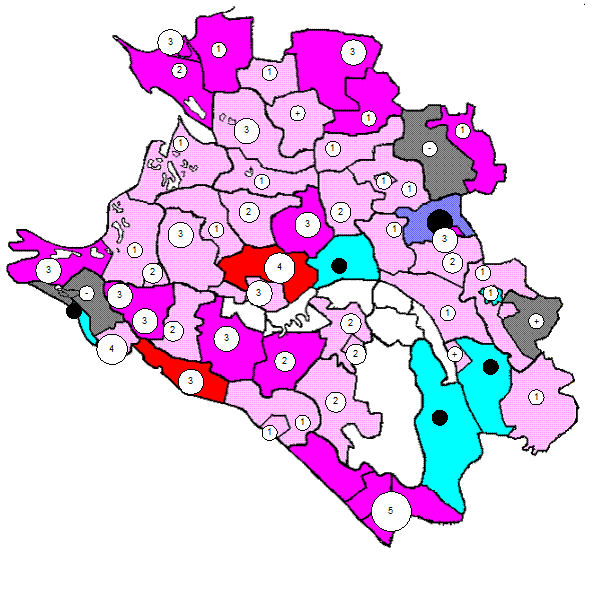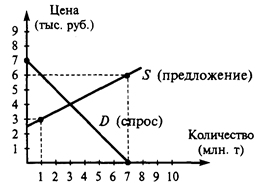Greek Orders
There were two principal styles (or “orders”) of Greek architecture, the Doric and the Ionic. These names were used by the Greeks themselves, and reflected their belief that the styles descended from the Dorian and Ionian Greeks of the Dark Ages. The first order was the Doric one. It was found on the mainland of Greece and in the western colonies. The second was the Ionic order (after the Ionian Sea), which prevailed on the Aegean islands and in Asia Minor. The more ornate Corinthian style was a later development of the Ionic. These styles are best known through the three orders of column capitals, but there are differences in most points of design and decoration between the orders.
Let us now compare the three sections of a Greek temple elevation, one for each order: · Platforms are more technically known as stylobates, and were the same for both orders. · Columns of both orders were drummed, fluted and tapered towards the top, though the elevations were different. o Doric columns were comprised of a shaft and a capital. The capital included a necking, a cushion-like echinus and an abacus which served as a support for the superstructure. o Ionic columns were comprised of a base, shaft and capital. The capital was a spiral volute under an abacus. · Superstructures are better known as entablatures, and were different for both orders. o The first part of the entablature was the architrave, which we have previously called a lintel. § Doric architraves were left plain. § Ionic architraves were divided into three bands or fasciae. o Above the architrave stood the frieze. § Doric friezes were comprised of alternating triglyphs (a projecting, grooved section) and metopes (open area between triglyphs often used for architectural sculpture). § Ionic friezes were left open primarily for continuous sculptural reliefs. o The cornice, the same for both orders, topped the structure and also framed the pediment, which too held architectural sculpture.
|

 Each order consists of the column with its base, shaft, and capital and the supported part or entablature, comprising architrave, frieze, and cornice. The entablature height is generally about one quarter that of the column; a pedestal, when used, is about one third the height of the column. However, each order has its own distinctive character.
Each order consists of the column with its base, shaft, and capital and the supported part or entablature, comprising architrave, frieze, and cornice. The entablature height is generally about one quarter that of the column; a pedestal, when used, is about one third the height of the column. However, each order has its own distinctive character.



