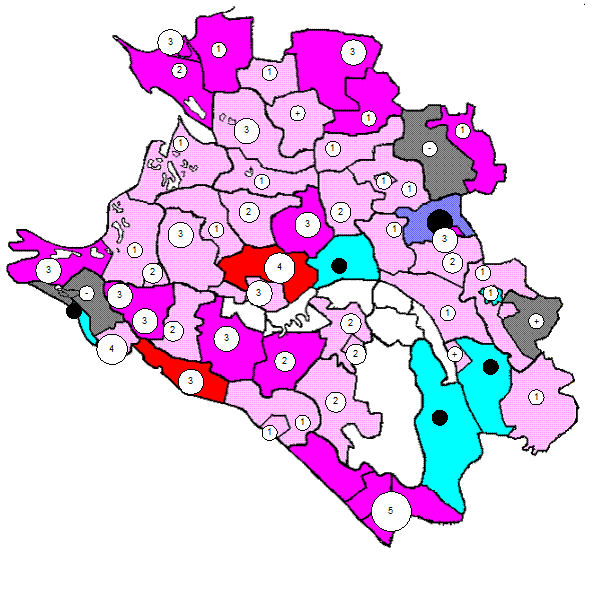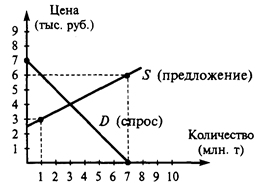THE RAFT FOUNDATION SLAB
Ground-floor slabs that are also raft foundation may have steel mesh reinforcement in the slab and the edge beams. The following steps show how to make a simple raft foundation slab. 1. Support the reinforcement 25 mm above the dpm by fixing cement spacers underneath the bars so that the concrete can flow all around them. 2. Build vertical formwork on struts along the outside position of the edge beams to contain the concrete. 3. Pour the concrete so that it fills all the spaces on the slab. 4. Spread hardcore and blinding in the measured area. 5. Divide the area into 3 metre by 3 metre bays (Figure 11.4) 6. Lay the reinforcement, the mesh for the slab and the bars in the edge beams in position. 7. Lay the dpm over the blinding. 8. Fix boards over the reinforcement to prevent the concrete leaking out.
Figure 11.4 Laying the Oversite Concrete into Bays 11 Fill in the gaps in the following passage with a suitable preposition given below: UPPER FLOOR CONSTRUCTION Part I Upper floors should not span more than 5 metres in simple buildings. The two most common types of construction 1) _____ upper floors are timber floors and reinforced concrete floors. Both types of floor may need additional support for larger spans. Timber floor construction A first floor span 2) _____ 5 metres is the limit for simple timber floor construction 3) _____ a small building. Table 11.1 shows the maximum practical limit. Table 11.1. Structural Limits for Timber Floors
The joists may bend 4) _____ the load if the span is 5) _____ 3 and 5 metres. A twisting joist can weaken the floor. The struts can be used to stiffen the entire floor structure. There are two methods of making struts: · herringbone, which consists 6) _____ two length of 50× 50 mm timbers fixed so that they criss-cross the top and bottom edges of the joists and are nailed 7) _____ to make a herringbone pattern; · solid, which consists of a number of pieces of 38 mm timber of similar depth 8) _____ the joists. They are cut to fit tightly 9) _____ adjacent joists and are skewnailed. The types of timber floor that are suitable 10) _____ upper floor are the same as for the ground floor.
12 Fill in the gaps with derivatives of the words in capitals:
Figure 11.5 Principles of Deflection in Concrete 13 Read the text and choose appropriate headings to each step:
|


 a) a concrete slab without loading
a) a concrete slab without loading
 b) loading concrete deflecting under the load
b) loading concrete deflecting under the load
 c) putting steel in the bottom of the slab
c) putting steel in the bottom of the slab
 d) an unreinforced slab is impossible to use
d) an unreinforced slab is impossible to use
 e) a reinforced slab makes suspended concrete construction possible
e) a reinforced slab makes suspended concrete construction possible



