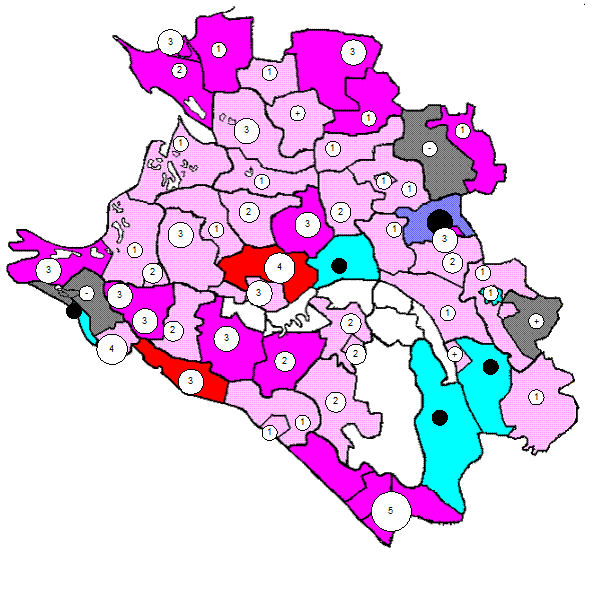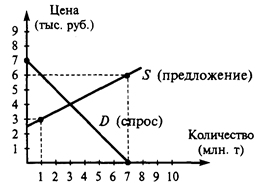Technical drawing
Technical drawing, also known as drafting or draughting, is the act and discipline of composing plans that visually communicate how something functions or has to be constructed. Drafting is the visual language of industry and engineering. A drafter, draftsperson, or draughtsman is a person who makes a drawing (technical or otherwise). A professional drafter who makes technical drawings is sometimes called a drafting technician. People who communicate with technical drawings, (those who design and those who are tradespeople), may use technical standards that define practical symbols, perspectives, units of measurement, notation systems, visual styles, or layout conventions. These enable a drafter to communicate more concisely by using a commonly-understood convention. Together, such conventions constitute a visual language, and help to ensure that the drawing is unambiguous and relatively easy to understand. This need for unambiguous communication in the preparation of a functional document distinguishes technical drawing from the expressive drawing of the visual arts. Artistic drawings are subjectively interpreted; their meanings are multiply determined. Technical drawings are understood to have one intended meaning. A sketch is a quickly executed freehand drawing that is not intended as a finished work. In general, sketching is a quick way to record an idea for later use. Architect's sketches primarily serve as a way to try out different ideas and establish a composition before undertaking a more finished work, especially when the finished work is expensive and time consuming. Architectural sketches, for example, are a kind of diagrams. These sketches, like metaphors, are used by architects as a mean of communication in aiding design collaboration. This tool helps architects to abstract attributes of hypothetical provisional design solutions and summarizes their complex patterns, hereby enhancing the design process. Task 6. Look at the quotations by Pablo Picasso below and say whether you agree with him or not. Explain your opinion (You have 10 minutes for this task). A. Painting is just another way of keeping a diary. B. Painting is a blind man's profession. He paints not what he sees, but what he feels, what he tells himself about what he has seen.
|




