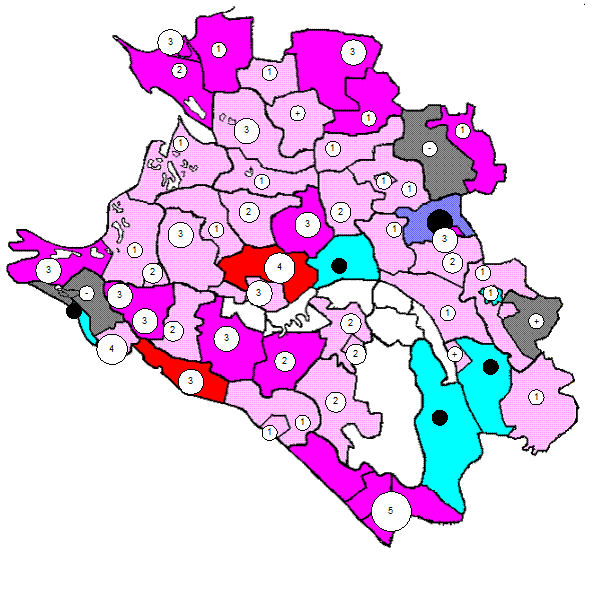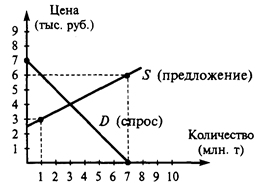Pre-reading Discussion. 1. What types of Russian schools do you know?
1. What types of Russian schools do you know? 2. Are there any differences between school building and university building? 3. How many buildings does TSTU comprise? Are they all of the same design? 4. Why do architects make different designs for town schools and village schools? 5. Is it necessary to use new building technologies while designing educational institutions? Modern school building covers a broad spectrum, from free and open forms to strict, rational layouts. In part, these reflect different architectural approaches; but other factors also play a role, such as the type of school, requirements for the development of social competence, the need for individual instruction, ecological constraints, and the use of new technology. In Europe, the educational system is divided into a number of tiers: primary level, secondary level 1, and a secondary level 2 (roughly equivalent to the sixth-form college). In some states of America, the comprehensive school is the basic type. Although the federal states have their own guidelines for schools, school building is the responsibility of the municipal or district authorities, with the superior school authority and the various ministries for cultural affairs granting final consent. In Austria, the Federal Property Corporation (BIG) has been responsible since 1992 for property development on behalf of the republic - including school building. The BIG also decides on the award of contracts, few of which are granted to younger architects or smaller practices, however. On the other hand, the high architectural quality of public building in Austria shows that the BIG is not solely concerned with cost efficiency. In France, many aspects of the country's administration have been decentralised since 1982. The central government has delegated responsibility for certain schools to the various regions and departments. This reform led to the creation of many new schools in the 1980s, with opportunities for younger architects to gain commissions. The public education system in the US is also largely decentralised, with considerable differences existing between the various states in the financing and construction of schools. Architects are selected mainly by interview. Competitions are the exception. The Pisa Study, which provided an international comparison of educational standards, has caused something of a stir in Germany with its disappointing assessment of that country's teaching system. Up to now, the traditional classroom has remained the normal place of instruction. A great deal of thought has been given to its design and fitting out. In most cases, classrooms receive daylight only from one side. A floor area of 1.8-2.2 m2 per pupil is the required standard, and the recommended number of pupils per class is between 8 and 14 in schools that provide special educational support and between 30 and 35 in mainstream schools leading to higher educational levels. Since the tight constraints of the normal school brief allow architects little latitude, spatial quality usually manifests itself in the concept and design of the intermediate zones, which play a major role in terms of communication. Acoustics is also an important aspect. Reverberation times of 0.3-0.5 seconds are recommended with background noise levels of 30 dB (A). A further design criterion in schools is the location of the various functions. Areas with noisy activities should be separated from the classrooms. At the same time, direct links are desirable between all areas. School buildings can, therefore, be divided into various categories, according to their layout and access systems: central, linear, combined linear, linear with a central focus, and additive. The linear access routes, laid out in the form of a rectangle around a central space, allow a clear articulation of the individual areas. At the centre are recreation zones and the sports hall. The integration of large volumes into the existing surroundings, which is normally difficult with this form of layout, has been skilfully resolved here. In the former case, the modest spatial brief and the relatively small number of pupils (448) allowed a freer layout. Teaching takes place mainly in classrooms, so that there is no great volume of traffic within the school. This is of advantage with linear forms of access. The area with stepped seating functions as a communal zone, compensating for the lack of a recreation hall and providing direct access to the classrooms. The architectural design of the single-storey school in Vienna is more restrained. The creation of courtyard spaces enables the building to be divided into a threebay layout with natural lighting in all rooms. Here, too, open corridor zones compensate for the lack of communal spaces. Special uses are housed in separate volumes along the corridors, with glazed facade areas between these units providing visual links with the outside world. The classrooms are lined up in pairs between the main access routes and are day lighted via the courtyard spaces. Combined linear forms of access are found in schools with a comb-like layout or where two or more tracts meet at an angle. In such cases, it is possible to locate central functions at the points of intersection of the tracts, and distinct teaching areas can be organized independently of each other. The school by Benedito and Orteu is an example of this. The main entrance and administration are located at the junction of the two wings, which contain different uses and function as separate units. As a result, the canteen and the sports hall do not disturb lessons in the classrooms. Circulation in the three-bay classroom tract is via an "internal street" with enclosed courtyards that allow the ingress of daylight. In the comb-like layout of the school the various tracts are united by a spine structure. The classrooms, all of which have a south or west aspect, are linked in three-room units, with group spaces between them. The comb-like layout also facilitated the integration of fire-escape staircases at the requisite spacing. The complex is laid out with three linear tracts radiating from a central point - a hybrid form, in which the node serves as a common assembly hall for the separate schools housed in each of the wings. The access routes are in the form of internal corridors with rooms laid out on both sides. By separating the various school functions in this way, mutual disturbance is avoided. The classrooms receive daylight from one side. Each of the three tracts has its own coloration, which serves as a means of orientation and also helps pupils to identify with "their house". Schools with additive layouts are usually extensive, low-rise developments, in which the structure, access system and spatial distribution are closely integrated, and all realms are linked with each other. Day lighting the internal zones is often a problem in multi-storey developments, and repetitive spatial sequences may make orientation difficult. In the school for mentally and physically disabled children the layout is divided into five similar "classroom houses" linked by a linear access route or play strip. The uniform organisation is interrupted by the great hall, which, like the colour concept, provides a means of orientation. The classroom units, in which between six and eight pupils receive tuition, consist of a 50 m2 main space and a 20 m2 group room. The more compact volume of the five-storey, inner-city school is vertically articulated, with the entrance hall functioning as a distribution space for the various classroom levels. These, in turn, are divided into four strip-like sections with an offset layout and a circulation route that meanders through the middle. Light wells allow the classrooms to receive daylight from two sides. The many visual links and views out of the building are also an aid to orientation. The problem of integrating the large volume of the sports hall was resolved by burying it in the ground at the base of the building. The projects presented here not only illustrate various layout types; they also cover a broad architectural spectrum. One thing they have in common, though, is that they all contain exciting spatial sequences that in various ways form a stimulating environment for learning.
|




